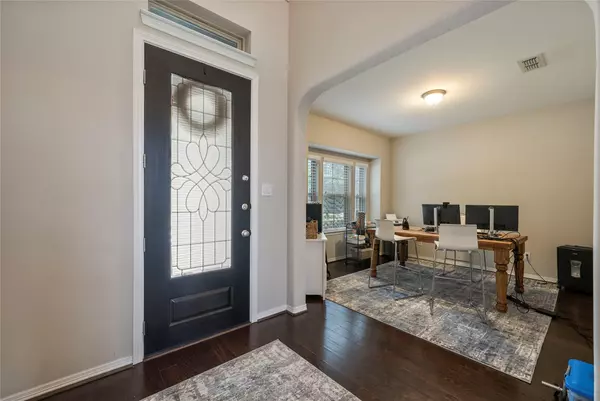$477,500
$459,900
3.8%For more information regarding the value of a property, please contact us for a free consultation.
2978 Vintage Park LN Pearland, TX 77584
4 Beds
4 Baths
2,908 SqFt
Key Details
Sold Price $477,500
Property Type Single Family Home
Sub Type Detached
Listing Status Sold
Purchase Type For Sale
Square Footage 2,908 sqft
Price per Sqft $164
Subdivision Shadow Ridge Sec 1
MLS Listing ID 85187400
Sold Date 07/22/25
Style Traditional
Bedrooms 4
Full Baths 3
Half Baths 1
HOA Fees $93/ann
HOA Y/N Yes
Year Built 2016
Annual Tax Amount $12,357
Tax Year 2024
Lot Size 7,426 Sqft
Acres 0.1705
Property Sub-Type Detached
Property Description
Stunning 4-bedroom, 3.5-bath home in Shadow Creek Ranch featuring a brick and stone exterior, 3-car garage, and charming covered entry. Inside, you're greeted by a dramatic 2-story foyer, private study, and formal dining with arched openings. The gourmet kitchen boasts granite countertops, a center island, 42” cabinets, subway tile backsplash, stainless steel appliances, and a walk-in pantry, opening to a bright breakfast area and spacious living room with soaring ceilings and abundant natural light. Wood floors flow throughout most of the first floor.
The private primary suite is tucked at the rear and features a bay window and luxurious bath with double sinks, soaking tub, and separate shower. Upstairs offers 3 generously sized bedrooms with vaulted ceilings, 2 full baths, a large game room, and media room. Enjoy outdoor living with a covered patio and extended slab—perfect for entertaining. Community amenities include pools, parks, trails, and sports fields. Must see!
Location
State TX
County Brazoria
Community Community Pool, Curbs, Gutter(S)
Area 5
Interior
Interior Features Crown Molding, Double Vanity, Entrance Foyer, Granite Counters, Hollywood Bath, High Ceilings, Kitchen Island, Kitchen/Family Room Combo, Bath in Primary Bedroom, Pantry, Soaking Tub, Separate Shower, Vanity, Walk-In Pantry, Wired for Sound, Window Treatments, Ceiling Fan(s), Programmable Thermostat
Heating Central, Gas
Cooling Central Air, Electric, Zoned
Flooring Carpet, Tile, Wood
Fireplace No
Appliance Dishwasher, Electric Oven, Gas Cooktop, Disposal, Microwave
Laundry Washer Hookup, Electric Dryer Hookup
Exterior
Exterior Feature Covered Patio, Deck, Fence, Patio, Tennis Court(s)
Parking Features Attached, Driveway, Garage, Garage Door Opener
Garage Spaces 3.0
Fence Back Yard
Pool Association
Community Features Community Pool, Curbs, Gutter(s)
Amenities Available Basketball Court, Clubhouse, Playground, Park, Pool, Tennis Court(s), Trail(s)
Water Access Desc Public
Roof Type Composition
Porch Covered, Deck, Patio
Private Pool No
Building
Lot Description Subdivision
Entry Level Two
Foundation Slab
Sewer Public Sewer
Water Public
Architectural Style Traditional
Level or Stories Two
New Construction No
Schools
Elementary Schools York Elementary School
Middle Schools Mcnair Junior High School
High Schools Shadow Creek High School
School District 3 - Alvin
Others
HOA Name Shadow Creek Ranch HOA
HOA Fee Include Recreation Facilities
Tax ID 7512-1004-015
Ownership Full Ownership
Security Features Prewired,Security System Owned,Smoke Detector(s)
Acceptable Financing Cash, Conventional, FHA, USDA Loan, VA Loan
Listing Terms Cash, Conventional, FHA, USDA Loan, VA Loan
Read Less
Want to know what your home might be worth? Contact us for a FREE valuation!

Our team is ready to help you sell your home for the highest possible price ASAP

Bought with Prompt Realty & Mortgage, Inc





