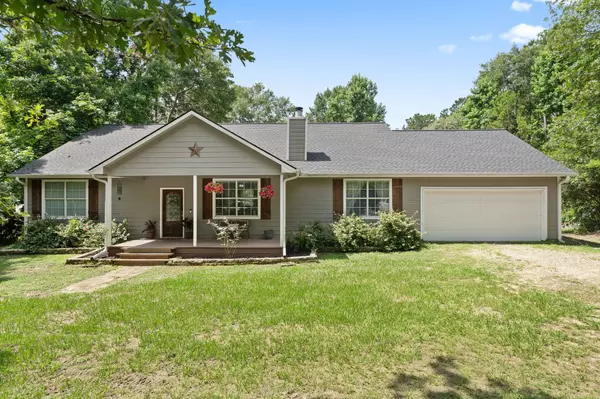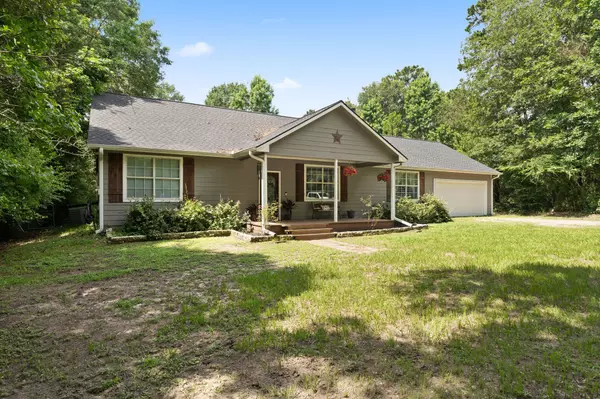$399,999
$399,999
For more information regarding the value of a property, please contact us for a free consultation.
11402 Willis Waukegan RD Conroe, TX 77303
3 Beds
2 Baths
1,508 SqFt
Key Details
Sold Price $399,999
Property Type Single Family Home
Sub Type Detached
Listing Status Sold
Purchase Type For Sale
Square Footage 1,508 sqft
Price per Sqft $265
Subdivision Texaba
MLS Listing ID 7672515
Sold Date 07/21/25
Style Traditional
Bedrooms 3
Full Baths 2
HOA Y/N No
Year Built 2004
Annual Tax Amount $4,918
Tax Year 2024
Lot Size 2.379 Acres
Acres 2.379
Property Sub-Type Detached
Property Description
Don't miss this rare opportunity—an updated, well-maintained home on 2.379 unrestricted acres offering peaceful country living minutes from Conroe & the fairgrounds. No MUD tax thanks to the private well & septic system. It features a connection for a home generator. Recent improvements include a new water heater (2021), a stunning kitchen renovation with leathered granite countertops (2021), and beautifully updated bathrooms with custom vanities and backlit mirrors (2023). The flooring was upgraded throughout with luxury vinyl plank & new carpet (2023). The roof was replaced with architectural shingles (2023). The open floor plan is perfect for both everyday living and entertaining. Enjoy quiet mornings or relaxing evenings on the covered front and back patios, surrounded by mature trees and natural beauty. The private driveway and wooded setting provide a serene retreat with easy access to area amenities. A true gem combining privacy, charm, and convenience—this one won't last long!
Location
State TX
County Montgomery
Area 19
Interior
Interior Features Kitchen Island, Kitchen/Family Room Combo, Pantry, Tub Shower, Window Treatments, Ceiling Fan(s), Kitchen/Dining Combo, Living/Dining Room, Programmable Thermostat
Heating Central, Electric
Cooling Central Air, Electric
Flooring Carpet, Plank, Tile, Vinyl
Fireplaces Number 1
Fireplaces Type Wood Burning
Fireplace Yes
Appliance Dishwasher, Electric Oven, Electric Range, Disposal
Laundry Washer Hookup, Electric Dryer Hookup
Exterior
Exterior Feature Covered Patio, Deck, Fully Fenced, Fence, Patio, Private Yard, Storage
Parking Features Additional Parking, Attached, Garage, Garage Door Opener
Garage Spaces 2.0
Fence Back Yard
Water Access Desc Well
Roof Type Composition
Porch Covered, Deck, Patio
Private Pool No
Building
Lot Description Greenbelt, Wooded, Backs to Greenbelt/Park, Side Yard
Faces North
Entry Level One
Foundation Slab
Sewer Aerobic Septic
Water Well
Architectural Style Traditional
Level or Stories One
Additional Building Shed(s)
New Construction No
Schools
Elementary Schools Bartlett Elementary (Conroe)
Middle Schools Stockton Junior High School
High Schools Conroe High School
School District 11 - Conroe
Others
Tax ID 9231-00-04801
Ownership Full Ownership
Security Features Security Gate,Smoke Detector(s)
Acceptable Financing Cash, Conventional, FHA, USDA Loan, VA Loan
Listing Terms Cash, Conventional, FHA, USDA Loan, VA Loan
Read Less
Want to know what your home might be worth? Contact us for a FREE valuation!

Our team is ready to help you sell your home for the highest possible price ASAP

Bought with Trust Real Estate





