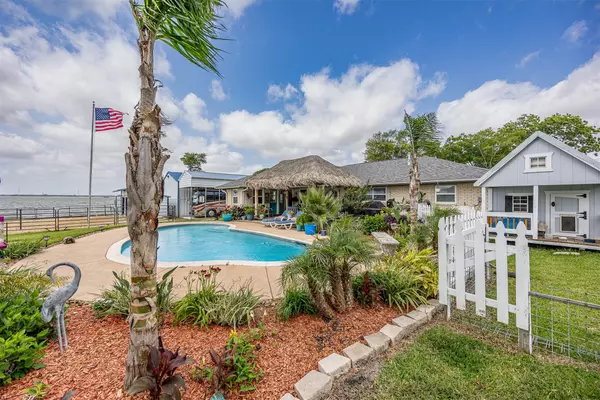$468,000
$545,000
14.1%For more information regarding the value of a property, please contact us for a free consultation.
366 Ilfrey ST Baytown, TX 77520
3 Beds
2 Baths
1,818 SqFt
Key Details
Sold Price $468,000
Property Type Single Family Home
Sub Type Detached
Listing Status Sold
Purchase Type For Sale
Square Footage 1,818 sqft
Price per Sqft $257
Subdivision Lakeview Heights
MLS Listing ID 45701688
Sold Date 07/17/25
Style Traditional
Bedrooms 3
Full Baths 2
HOA Y/N No
Year Built 1964
Annual Tax Amount $6,418
Tax Year 2024
Lot Size 0.711 Acres
Acres 0.7112
Property Sub-Type Detached
Property Description
Step into a world where comfort meets elegance home, which sits grandly envisioning the serene Burnett Bay. The redesigned interior space exudes modern sophistication while maintaining the warmth that transforms a house into a home. Each room has been meticulously crafted to maximize both comfort and style, perfect for the discerning homeowner. Outdoors, the property does not disappoint, boasting a sizable lot that presents not just a swimming pool but also a tropical-themed palapas area—ideal for those who love to entertain or simply savor quiet moments watching beautiful sunsets. The addition of a horse stall and a outdoor 35' x 50' x 14' H shop and a 50' x 14' RV Cover offers an exceptional edge for equestrian enthusiasts or those who immerse themselves in crafts and projects. The quality of build and thoughtful upgrades ensure a sanctuary suited for every aspect of your lifestyle, promising a daily living experience that feels like a never-ending vacation.
Location
State TX
County Harris
Area 2
Interior
Interior Features Granite Counters
Heating Central, Gas
Cooling Central Air, Electric
Fireplace No
Appliance Dishwasher, Disposal, Gas Oven, Gas Range, Microwave
Laundry Washer Hookup, Gas Dryer Hookup
Exterior
Parking Features Attached, Garage
Garage Spaces 2.0
Pool Gunite, In Ground
Waterfront Description Bulkhead,River Front,Waterfront
Water Access Desc Well
Roof Type Composition
Private Pool Yes
Building
Lot Description Cleared, Waterfront
Entry Level One
Foundation Slab
Water Well
Architectural Style Traditional
Level or Stories One
New Construction No
Schools
Elementary Schools San Jacinto Elementary School (Deer Park)
Middle Schools Deer Park Junior High School
High Schools Deer Park High School
School District 16 - Deer Park
Others
Tax ID 067-034-010-0009
Read Less
Want to know what your home might be worth? Contact us for a FREE valuation!

Our team is ready to help you sell your home for the highest possible price ASAP

Bought with B & W Realty Group LLC





