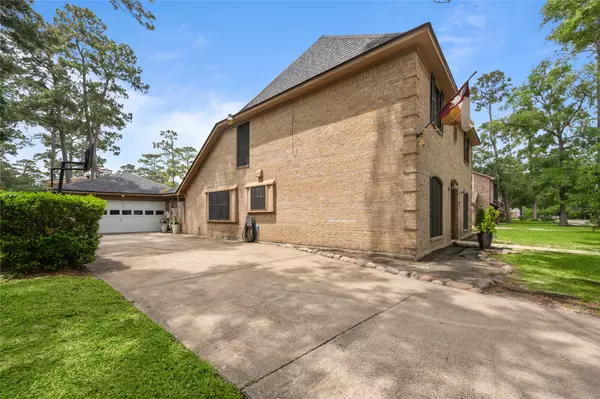$335,000
$349,900
4.3%For more information regarding the value of a property, please contact us for a free consultation.
4702 Gulfway DR Baytown, TX 77521
4 Beds
3 Baths
2,862 SqFt
Key Details
Sold Price $335,000
Property Type Single Family Home
Sub Type Detached
Listing Status Sold
Purchase Type For Sale
Square Footage 2,862 sqft
Price per Sqft $117
Subdivision Whispering Pines Sec 02
MLS Listing ID 63053319
Sold Date 07/15/25
Style Traditional
Bedrooms 4
Full Baths 2
Half Baths 1
HOA Fees $6/ann
HOA Y/N No
Year Built 1978
Annual Tax Amount $7,377
Tax Year 2024
Lot Size 8,799 Sqft
Acres 0.202
Property Sub-Type Detached
Property Description
Just in time for summer! This home features a new plastered pool, updated kitchen and fresh paint! Upon entry, there's your home office to the left, primary suite on the right, an island kitchen open to the family room that offers a floor to ceiling brick fireplace. Off the living room is a dry bar and a large game room. Head up stairs to find 3 more spacious bedrooms and a full bath. Located in the beautiful Whispering Pines, this neighborhood is filled with mature trees and custom built homes. Beat the heat and schedule your tour today!
Location
State TX
County Harris
Area 2
Interior
Interior Features Dry Bar, Kitchen Island
Heating Central, Gas
Cooling Central Air, Electric
Flooring Carpet, Tile
Fireplaces Number 1
Fireplaces Type Gas Log
Fireplace Yes
Appliance Dishwasher, Disposal, Gas Oven, Microwave
Laundry Washer Hookup, Electric Dryer Hookup, Gas Dryer Hookup
Exterior
Exterior Feature Fence
Parking Features Garage
Garage Spaces 2.0
Fence Back Yard
Pool Gunite, In Ground
Water Access Desc Public
Roof Type Composition
Private Pool Yes
Building
Lot Description Subdivision
Entry Level Two
Foundation Slab
Sewer Public Sewer
Water Public
Architectural Style Traditional
Level or Stories Two
New Construction No
Schools
Elementary Schools Stephen F. Austin Elementary School (Goose Creek)
Middle Schools Cedar Bayou J H
High Schools Sterling High School (Goose Creek)
School District 23 - Goose Creek Consolidated
Others
Tax ID 108-599-000-0162
Read Less
Want to know what your home might be worth? Contact us for a FREE valuation!

Our team is ready to help you sell your home for the highest possible price ASAP

Bought with Realty Associates





