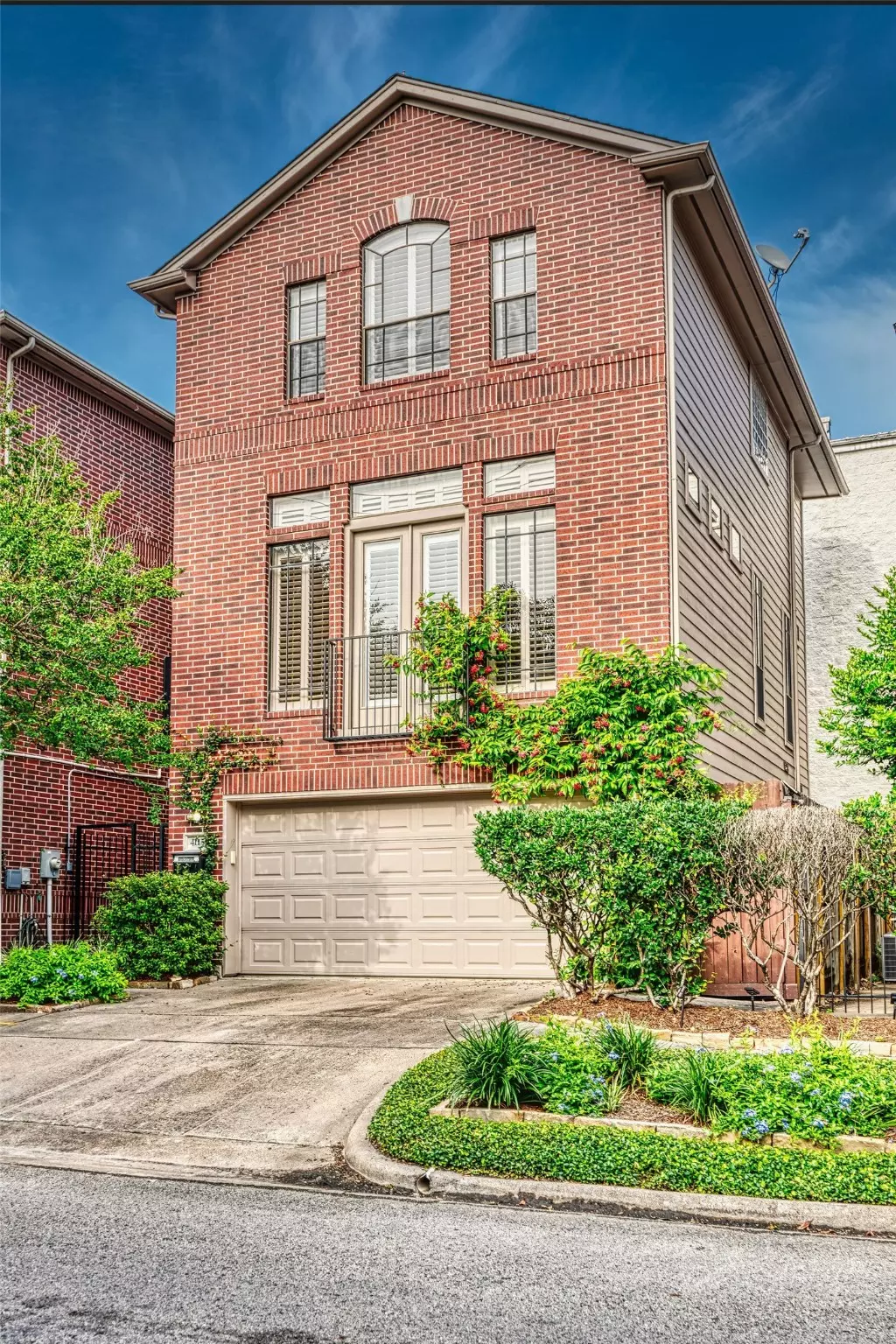$510,000
$525,000
2.9%For more information regarding the value of a property, please contact us for a free consultation.
4115 Mcduffie ST Houston, TX 77098
3 Beds
4 Baths
2,242 SqFt
Key Details
Sold Price $510,000
Property Type Townhouse
Sub Type Townhouse
Listing Status Sold
Purchase Type For Sale
Square Footage 2,242 sqft
Price per Sqft $227
Subdivision Montlew Place
MLS Listing ID 70830363
Sold Date 07/14/25
Style Traditional
Bedrooms 3
Full Baths 3
Half Baths 1
HOA Y/N No
Year Built 1999
Annual Tax Amount $9,328
Tax Year 2024
Property Sub-Type Townhouse
Property Description
Welcome to this beautifully maintained 3-story home in the heart of Houston and Montrose—just minutes from Rice University, the Medical Center, Downtown, and some of Houston's top dining, shops, and entertainment. With quick access to all major freeways, you're perfectly positioned for work and play.
Inside, you'll find a large, spacious primary bedroom with an attached balcony perfect for relaxing after a long day, along with gorgeous custom window coverings that elevate the space. The exquisite and luxurious living room, dining room, and kitchen really tie this home together with all wood floors, a convenient half bath for your guests, french doors to open on those nice sunny days, and a very welcoming feeling. The home features a newer HVAC system, ensuring year-round comfort and energy efficiency. Never flooded and not in a flood zone for added peace of mind. This is the perfect blend of style, convenience, and long-term value in one of Houston's most sought-after neighborhoods.
Location
State TX
County Harris
Area 16
Interior
Interior Features Brick Walls, Balcony, Crown Molding, Double Vanity, Entrance Foyer, High Ceilings, Jetted Tub, Kitchen Island, Kitchen/Family Room Combo, Pantry, Separate Shower, Window Treatments, Ceiling Fan(s), Living/Dining Room
Heating Central, Gas
Cooling Central Air, Electric
Flooring Carpet, Wood
Fireplaces Number 1
Fireplaces Type Gas
Fireplace Yes
Appliance Dryer, Dishwasher, Disposal, Gas Oven, Gas Range, Microwave, Oven, Washer, Refrigerator
Laundry Common Area
Exterior
Exterior Feature Balcony, Fence
Parking Features Additional Parking, Attached, Garage, Garage Door Opener
Garage Spaces 2.0
Water Access Desc Public
View West
Roof Type Composition
Porch Balcony
Private Pool No
Building
Lot Description Side Yard
Faces West
Story 3
Entry Level Three Or More
Foundation Slab
Sewer Public Sewer
Water Public
Architectural Style Traditional
Level or Stories Three Or More
New Construction No
Schools
Elementary Schools Poe Elementary School
Middle Schools Lanier Middle School
High Schools Lamar High School (Houston)
School District 27 - Houston
Others
Tax ID 038-223-000-0009
Security Features Security System Owned,Smoke Detector(s)
Acceptable Financing Cash, Conventional, FHA, VA Loan
Listing Terms Cash, Conventional, FHA, VA Loan
Read Less
Want to know what your home might be worth? Contact us for a FREE valuation!

Our team is ready to help you sell your home for the highest possible price ASAP

Bought with Compass RE Texas, LLC - The Heights





