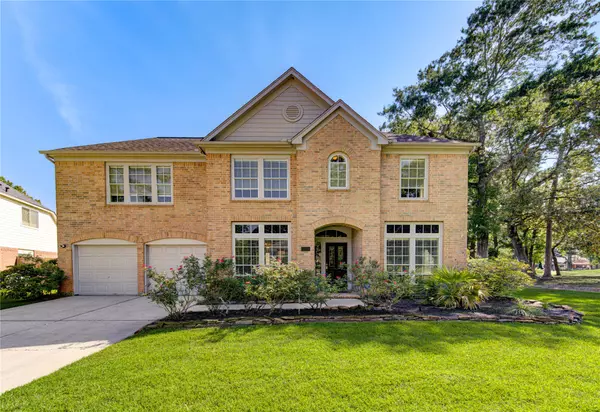$434,000
$449,000
3.3%For more information regarding the value of a property, please contact us for a free consultation.
7610 Cedar Jump DR Humble, TX 77346
4 Beds
3 Baths
3,163 SqFt
Key Details
Sold Price $434,000
Property Type Single Family Home
Sub Type Detached
Listing Status Sold
Purchase Type For Sale
Square Footage 3,163 sqft
Price per Sqft $137
Subdivision Walden On Lake Houston Ph 07
MLS Listing ID 23405926
Sold Date 06/27/25
Style Traditional
Bedrooms 4
Full Baths 2
Half Baths 1
HOA Fees $2/ann
HOA Y/N Yes
Year Built 1998
Annual Tax Amount $9,425
Tax Year 2024
Lot Size 0.290 Acres
Acres 0.2898
Property Sub-Type Detached
Property Description
Enjoy resort-style living in this custom Walden home on a quiet cul-de-sac! Sitting on an oversized golf course lot, you will own one of the largest private pools in Walden—a 30x36 ft, 8-ft deep oasis, just replastered and accented with new raised wall tile. Every room offers unobstructed view of the fairways or sparkling pool! Spacious covered back patio is perfect for relaxing or entertaining. Inside, the home boasts fully updated flooring—wood-look tile downstairs and brand new carpet upstairs—plus fresh paint throughout. Living area features a fireplace with an updated stone surround. Downstairs you will also find a spacious home office with French doors, formal dining, half bath, breakfast area overlooking the pool and a huge under-stair walk-in storage closet! The unique 3-car tandem garage features a pass-through golf cart bay with direct access to the backyard. Don't miss this rare opportunity to own a custom retreat in Walden—first time on the market!
Location
State TX
County Harris
Community Community Pool, Curbs, Golf
Area Atascocita South
Interior
Interior Features Double Vanity, Entrance Foyer, High Ceilings, Jetted Tub, Bath in Primary Bedroom, Separate Shower, Tub Shower, Vanity, Wired for Sound, Ceiling Fan(s), Programmable Thermostat
Heating Central, Gas
Cooling Central Air, Electric
Flooring Carpet, Tile
Fireplaces Number 1
Fireplaces Type Gas, Gas Log
Fireplace Yes
Appliance Dishwasher, Disposal, Gas Oven, Gas Range, Microwave, Dryer, Refrigerator, Washer
Laundry Washer Hookup, Electric Dryer Hookup
Exterior
Exterior Feature Covered Patio, Fence, Patio, Tennis Court(s)
Parking Features Attached, Garage, Golf Cart Garage, Garage Door Opener, Oversized, Tandem
Garage Spaces 3.0
Fence Back Yard
Pool Above Ground, Gunite, In Ground, Association
Community Features Community Pool, Curbs, Golf
Amenities Available Clubhouse, Fitness Center, Golf Course, Picnic Area, Playground, Pool, Tennis Court(s), Trail(s)
Water Access Desc Public
Roof Type Composition
Porch Covered, Deck, Patio
Private Pool Yes
Building
Lot Description Cul-De-Sac, Near Golf Course, On Golf Course, Subdivision, Backs to Greenbelt/Park, Side Yard
Story 2
Entry Level Two
Foundation Slab
Sewer Public Sewer
Water Public
Architectural Style Traditional
Level or Stories Two
New Construction No
Schools
Elementary Schools Maplebrook Elementary School
Middle Schools Atascocita Middle School
High Schools Atascocita High School
School District 29 - Humble
Others
HOA Name Walden CSA/Spectrum Management
HOA Fee Include Maintenance Grounds
Tax ID 116-606-046-0057
Security Features Prewired,Smoke Detector(s)
Acceptable Financing Cash, Conventional, FHA, VA Loan
Listing Terms Cash, Conventional, FHA, VA Loan
Read Less
Want to know what your home might be worth? Contact us for a FREE valuation!

Our team is ready to help you sell your home for the highest possible price ASAP

Bought with 5th Stream Realty





