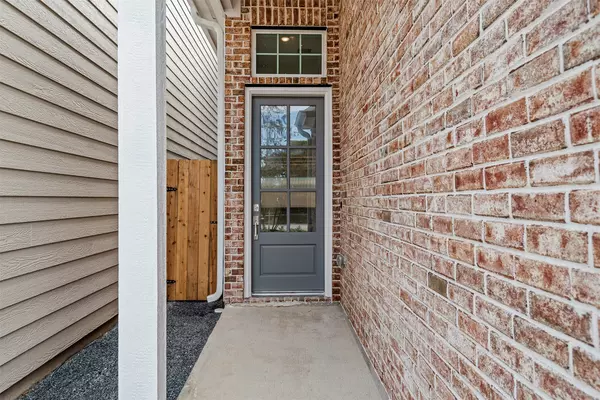$346,500
$346,940
0.1%For more information regarding the value of a property, please contact us for a free consultation.
3626 Standing Rock DR Spring, TX 77386
4 Beds
3 Baths
2,086 SqFt
Key Details
Sold Price $346,500
Property Type Single Family Home
Sub Type Detached
Listing Status Sold
Purchase Type For Sale
Square Footage 2,086 sqft
Price per Sqft $166
Subdivision Canyon Gate At Legends Ranch
MLS Listing ID 78193885
Sold Date 06/16/23
Style Traditional
Bedrooms 4
Full Baths 2
Half Baths 1
Construction Status New Construction
HOA Fees $82/ann
HOA Y/N Yes
Year Built 2022
Annual Tax Amount $338
Tax Year 2021
Lot Size 3,415 Sqft
Acres 0.0784
Property Sub-Type Detached
Property Description
Last NEW CONSTRUCTION opportunities in the gated community of Legends Ranch are MOVE-IN READY. Exquisite designer selections throughout every inch of this 4 bedroom, 2 ½ bath, 2 car garage home. The property features an open concept floor plan with kitchen, breakfast area, large family room w/ 20' soaring ceilings and primary suite on the first floor. Upstairs you will find 3 additional bedrooms, a loft and study niche. Features include Quartz counters, Samsung stainless steel appliances, Delta plumbing fixtures, framed bathroom mirrors, Richelieu hardware on cabinet doors and drawers, luxury vinyl plank flooring in downstairs common areas, Mohawk carpet in bedrooms, tankless hot water heater, gutters, covered back patio and NO BACKYARD NEIGHBORS! Enjoy all this community has to offer – swim, tennis, basketball, parks, trails & more. 2.56% TAX RATE and zoned to highly acclaimed CONROE ISD! Convenient access to 99, I-45 and the Hardy Toll Road and just minutes to The Woodlands. HURRY!!
Location
State TX
County Montgomery
Community Community Pool, Curbs, Gutter(S)
Area 15
Interior
Interior Features Double Vanity, High Ceilings, Kitchen Island, Kitchen/Family Room Combo, Bath in Primary Bedroom, Quartz Counters, Tub Shower, Ceiling Fan(s), Kitchen/Dining Combo, Loft, Programmable Thermostat
Heating Central, Gas
Cooling Central Air, Electric
Flooring Carpet, Plank, Tile, Vinyl
Fireplace No
Appliance Dishwasher, Disposal, Gas Oven, Gas Range, Microwave, ENERGY STAR Qualified Appliances, Tankless Water Heater
Laundry Washer Hookup, Electric Dryer Hookup, Gas Dryer Hookup
Exterior
Exterior Feature Covered Patio, Fence, Sprinkler/Irrigation, Patio, Private Yard, Tennis Court(s)
Parking Features Attached, Garage, Garage Door Opener
Garage Spaces 2.0
Fence Back Yard
Community Features Community Pool, Curbs, Gutter(s)
Water Access Desc Public
Roof Type Composition
Porch Covered, Deck, Patio
Private Pool No
Building
Lot Description Subdivision
Faces North
Entry Level Two
Foundation Slab
Sewer Public Sewer
Water Public
Architectural Style Traditional
Level or Stories Two
New Construction Yes
Construction Status New Construction
Schools
Elementary Schools Birnham Woods Elementary School
Middle Schools York Junior High School
High Schools Grand Oaks High School
School District 11 - Conroe
Others
HOA Name POA of Legends Ranch/Associa
HOA Fee Include Maintenance Grounds,Recreation Facilities
Tax ID 3283-03-13800
Ownership Full Ownership
Security Features Security System Owned,Controlled Access,Smoke Detector(s)
Acceptable Financing Cash, Conventional, FHA, Investor Financing, VA Loan
Listing Terms Cash, Conventional, FHA, Investor Financing, VA Loan
Read Less
Want to know what your home might be worth? Contact us for a FREE valuation!

Our team is ready to help you sell your home for the highest possible price ASAP

Bought with Pinnacle Realty Advisors





