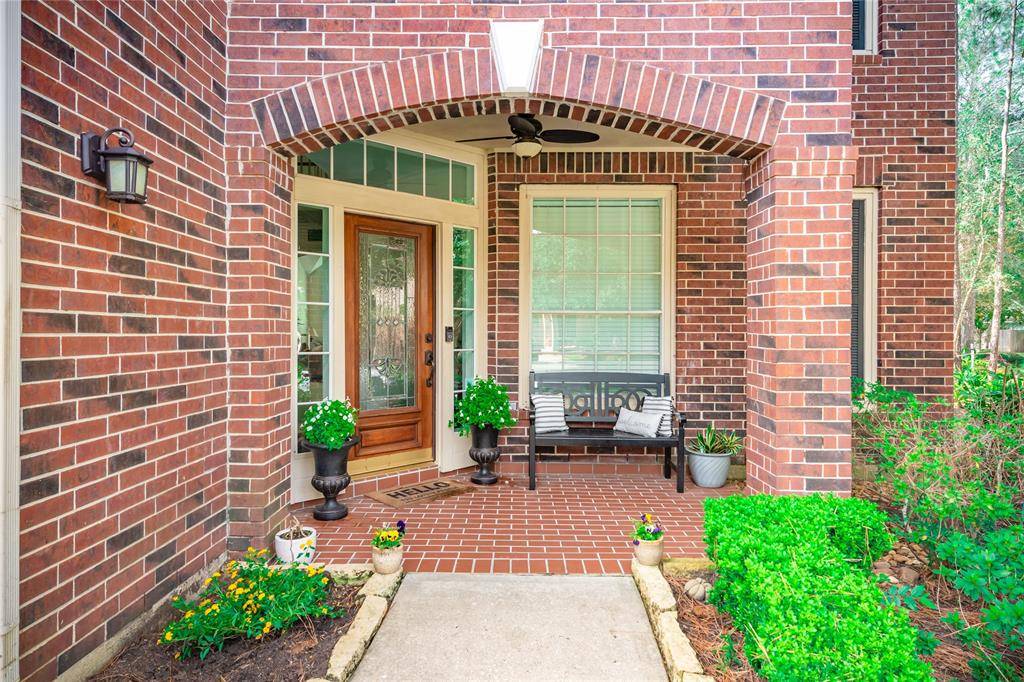43 N Greenvine CIR The Woodlands, TX 77382
5 Beds
3.1 Baths
3,324 SqFt
UPDATED:
Key Details
Property Type Single Family Home, Other Rentals
Sub Type Single Family Detached
Listing Status Active
Purchase Type For Rent
Square Footage 3,324 sqft
Subdivision Wdlnds Village Alden Br 37
MLS Listing ID 73209527
Style Traditional
Bedrooms 5
Full Baths 3
Half Baths 1
Rental Info One Year
Year Built 1998
Available Date 2025-06-21
Lot Size 0.270 Acres
Acres 0.27
Property Sub-Type Single Family Detached
Property Description
Backyard is an entertainers dream! Along with the spectacular pool and spa, with a child safety gate, there is plenty of green space with additional areas made for pure enjoyment. Oversized three car garage with double wide driveway and welcoming front porch. Two full baths upstairs and 1/2 bath on main, have recently remodeled. Raised garden beds ready for planting. Walking distance to Buckalew Elementary, Alden Bridge Shopping Center and minutes from local pools, parks, fishing and so much more. Lawn care, pool maintenance, pest control, and HVAC maintenance included. Photos are from previous listing. Available for immediate move in!
Location
State TX
County Montgomery
Community The Woodlands
Area The Woodlands
Rooms
Bedroom Description All Bedrooms Up,En-Suite Bath,Primary Bed - 1st Floor,Walk-In Closet
Other Rooms 1 Living Area, Breakfast Room, Entry, Family Room, Formal Dining, Gameroom Up, Home Office/Study, Kitchen/Dining Combo, Living Area - 1st Floor, Living Area - 2nd Floor, Living/Dining Combo, Media, Utility Room in House
Master Bathroom Half Bath, Primary Bath: Double Sinks, Primary Bath: Separate Shower, Primary Bath: Soaking Tub
Kitchen Breakfast Bar, Kitchen open to Family Room, Pantry
Interior
Interior Features Alarm System - Owned, Balcony, Crown Molding, Dryer Included, Fire/Smoke Alarm, Formal Entry/Foyer, High Ceiling, Prewired for Alarm System, Spa/Hot Tub, Window Coverings
Heating Central Gas
Cooling Central Electric
Flooring Carpet, Tile, Wood
Fireplaces Number 1
Fireplaces Type Gas Connections, Gaslog Fireplace
Appliance Dryer Included, Refrigerator, Washer Included
Exterior
Exterior Feature Back Yard, Back Yard Fenced, Fully Fenced, Patio/Deck, Private Driveway, Spa/Hot Tub, Sprinkler System
Parking Features Attached Garage, Oversized Garage, Tandem
Garage Spaces 3.0
Garage Description Double-Wide Driveway
Pool Gunite, In Ground, Pool With Hot Tub Attached
Utilities Available Pool Maintenance, Trash Pickup, Yard Maintenance
Street Surface Concrete
Private Pool Yes
Building
Lot Description Corner, Subdivision Lot
Faces East
Story 2
Water Water District
New Construction No
Schools
Elementary Schools Buckalew Elementary School
Middle Schools Mccullough Junior High School
High Schools The Woodlands High School
School District 11 - Conroe
Others
Pets Allowed Case By Case Basis
Senior Community No
Restrictions Deed Restrictions
Tax ID 9719-37-01300
Energy Description Attic Vents,Ceiling Fans,Digital Program Thermostat,Energy Star/CFL/LED Lights,HVAC>13 SEER,Insulation - Blown Cellulose
Disclosures Mud, Sellers Disclosure
Special Listing Condition Mud, Sellers Disclosure
Pets Allowed Case By Case Basis






